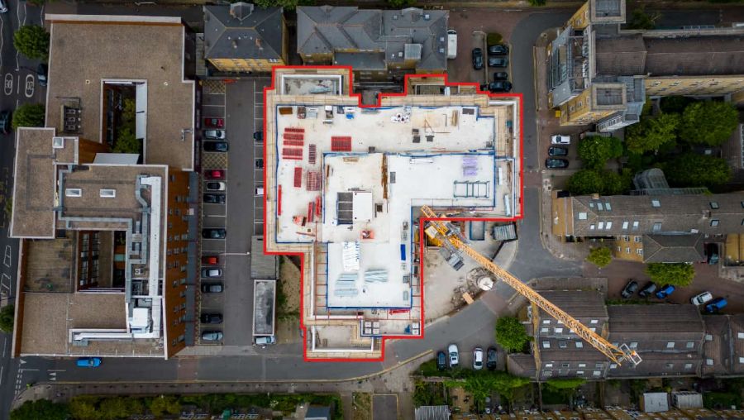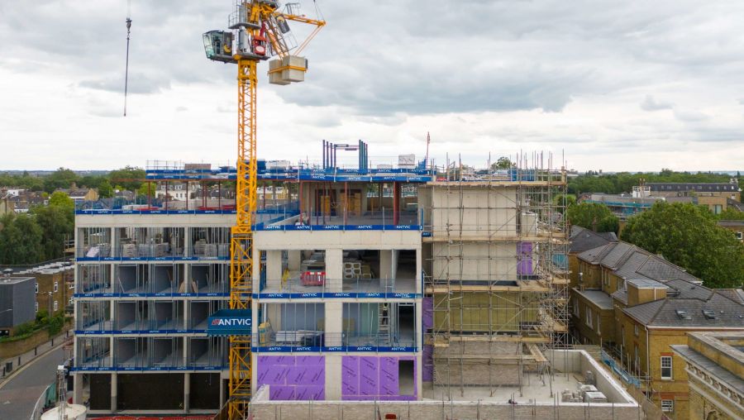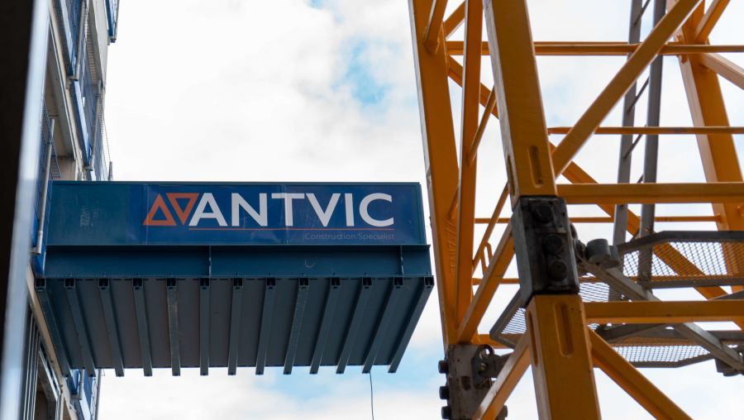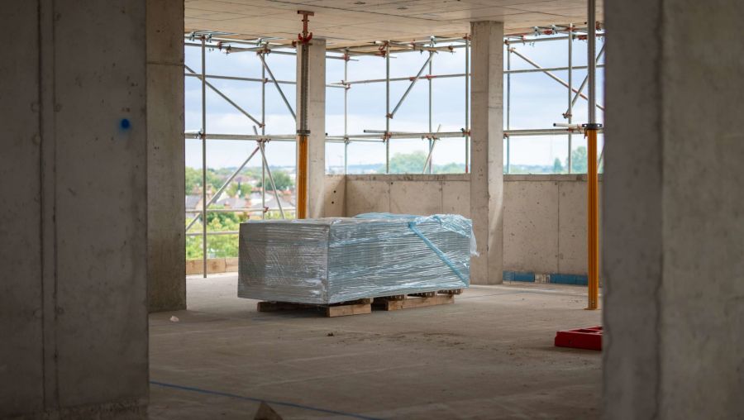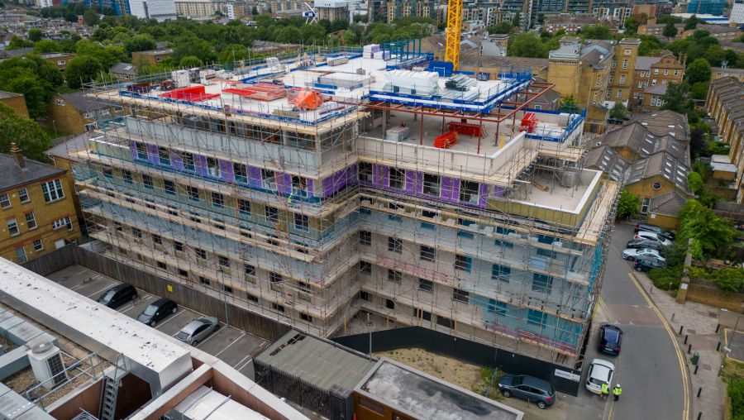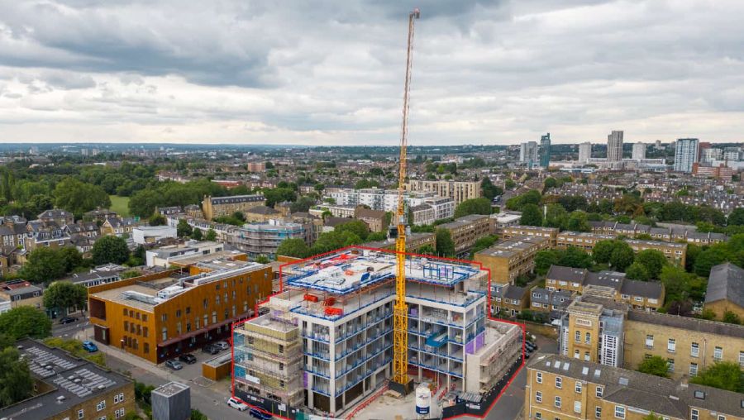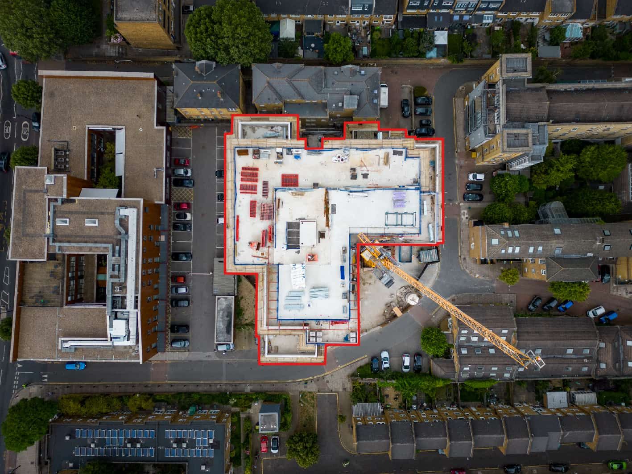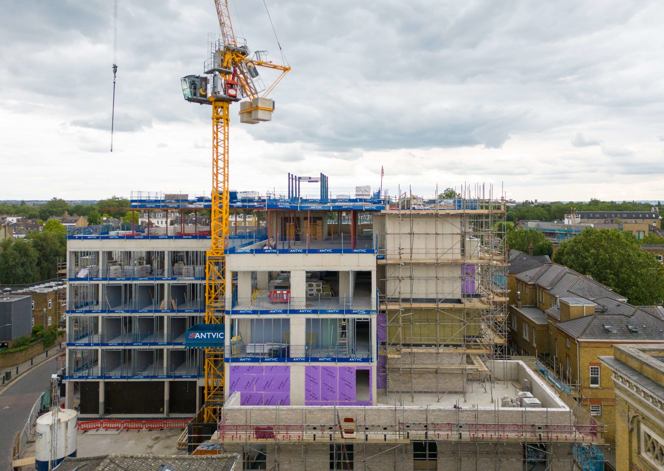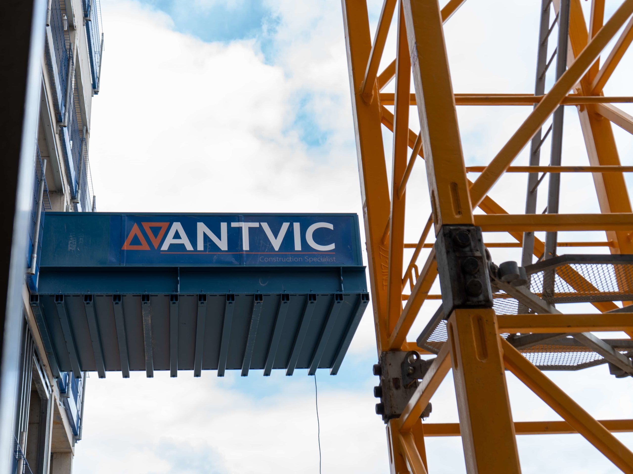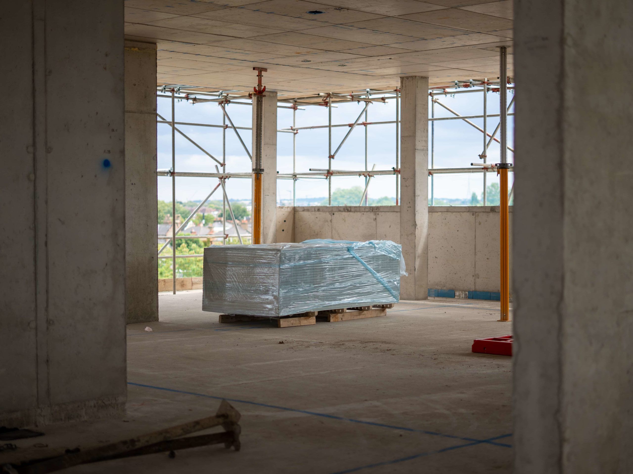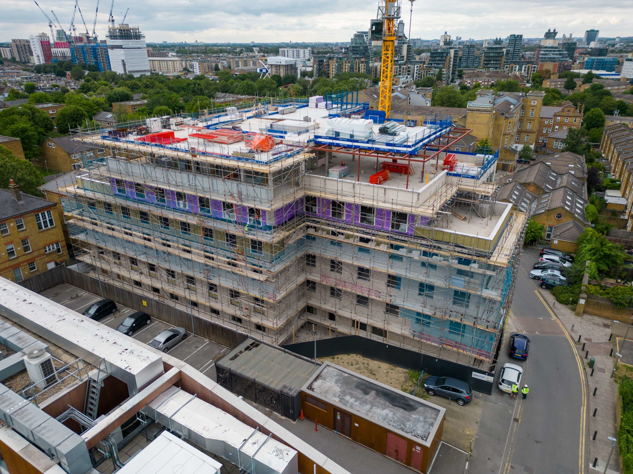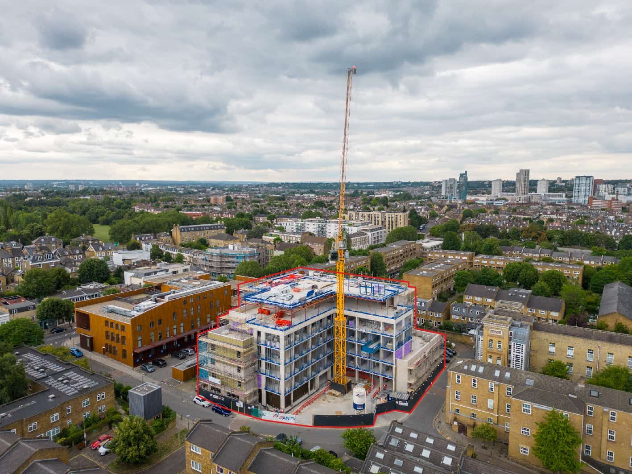Hazel court
2023-2024
£23 mln
159 co-living suits
Haydon Way, Clapham, London, SW11 1YE Client: Dandi Mid Town Limited 159 co — living suits
The project involves development co-living home which consists of a Private suite, Communal Amenities and on-site services:
- 159 co-living suites (3,758 sqm)
- 904 sqm of internal communal amenities including a flexible community hub at ground level
- 499 sqm of external amenity including a public garden at ground level
Dandi co-living offers a home which consists of a Private suite, Communal Amenities and on site services. This purpose built shared living development aims to create a sense of community and encourage engagement between occupiers. Incidental meeting spaces are designed in public and semi-public spaces within the building.
Amenity spaces are designed of a size and quality that actively encourages their use and community engagement.
The design of the building takes into consideration various elevational treatments that harmonize with the immediate surroundings while minimizing the visual impact of the building’s scale. The visual and material characteristics of Hazel House are intricately detailed in our visual representations. Notably, the facades that face the public garden exhibit a rhythmic fenestration pattern, featuring diverse window orientations. These facades predominantly incorporate white stone cladding panels accentuated by dark bronze window frames. Additionally, some windows are complemented by dark bronze metallic panels, introducing captivating disruptions in the rhythm, enhancing architectural depth, and contributing to the visual allure of the structure.
