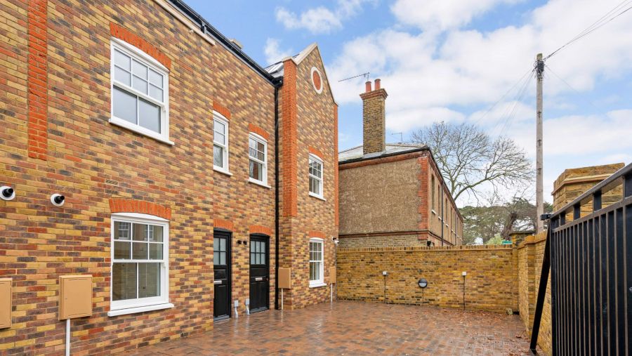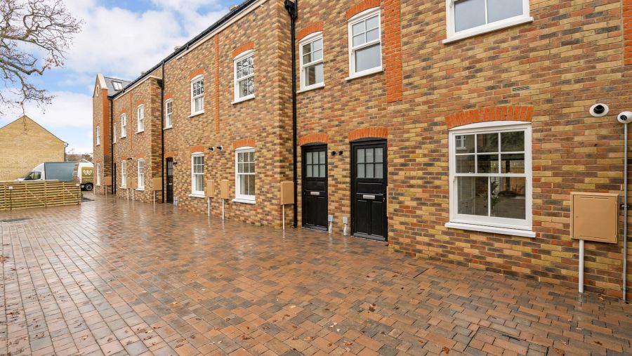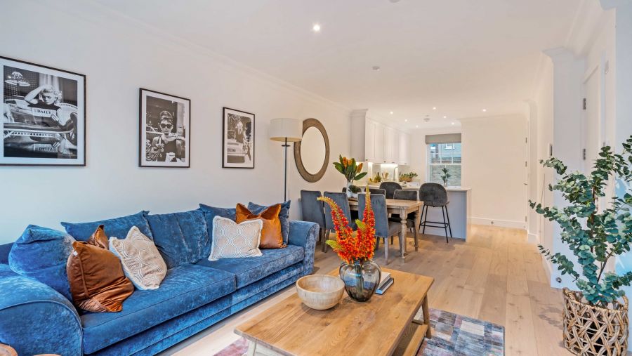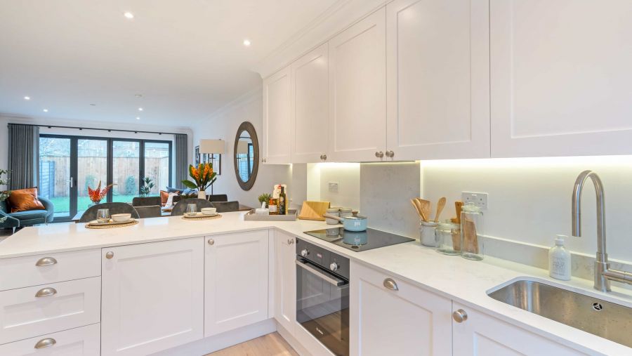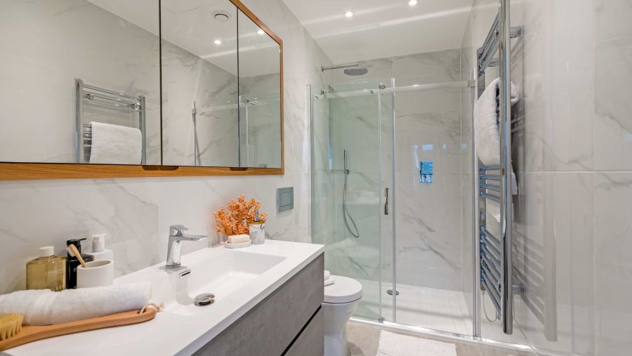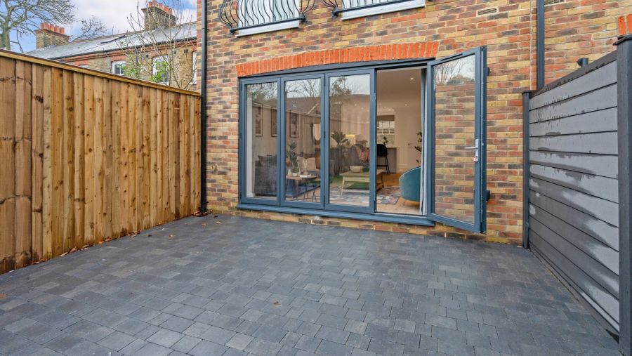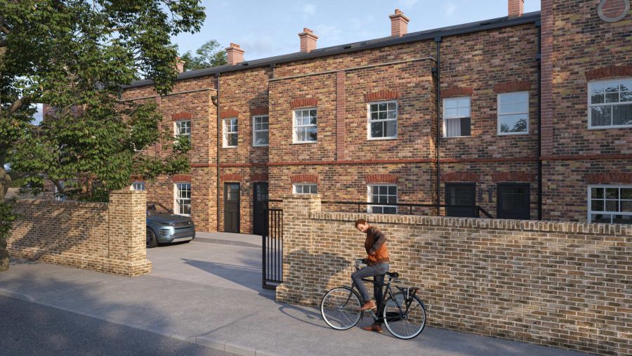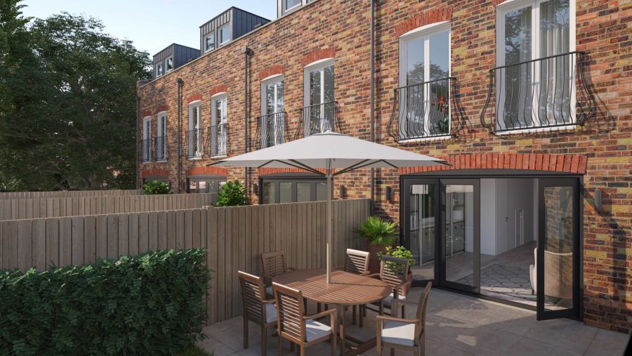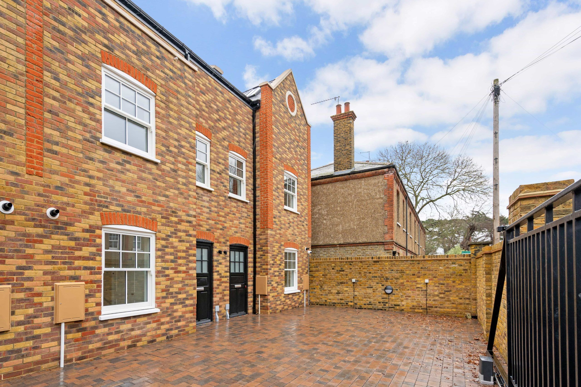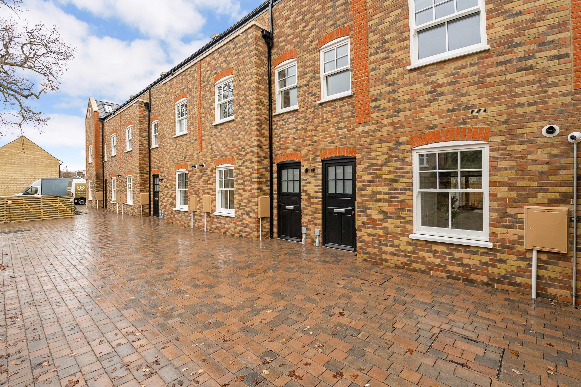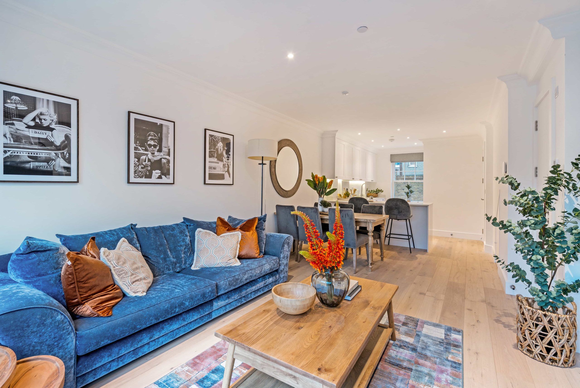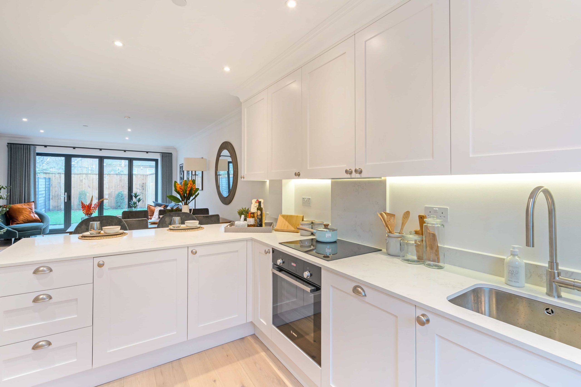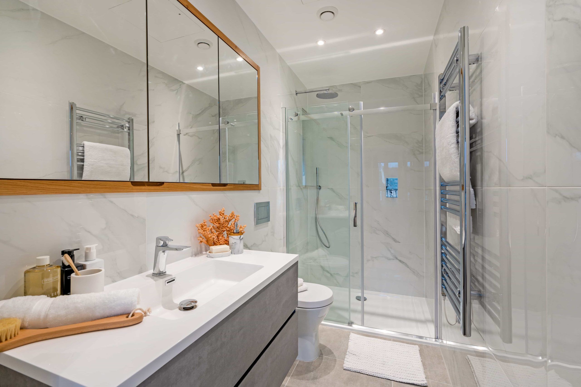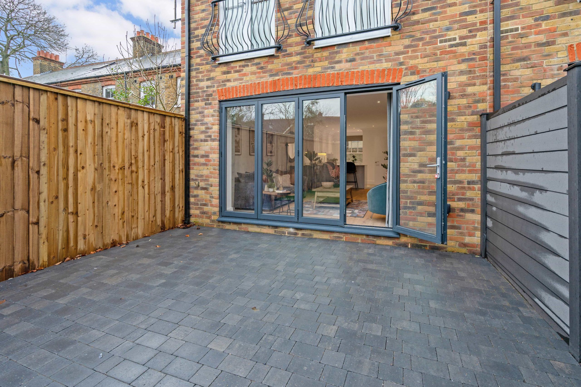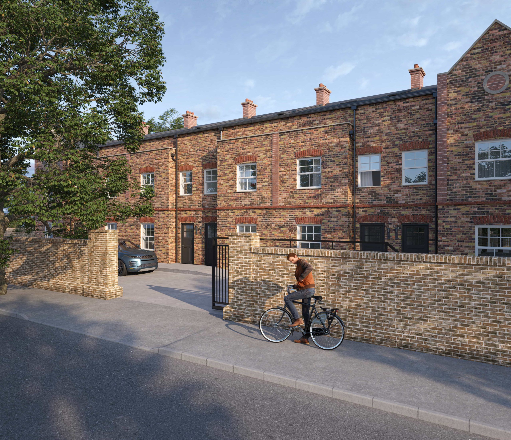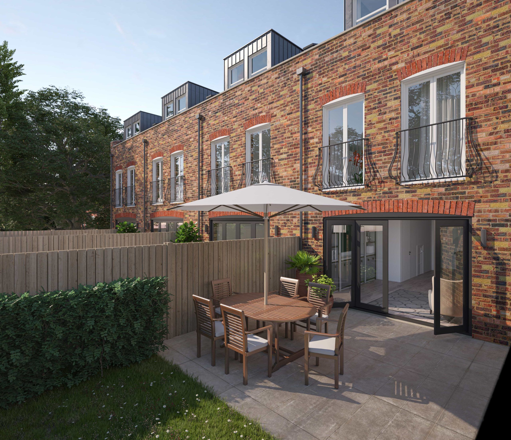Hampton
2021-2023
£2.4 mln
6 houses &
commercial space
- Rosehill, Hampton, TW12 2AB
- Client: SN Hampton Limited
- 6 houses & commercial space
This project revolved around the revitalization of the former Royal Mail Sorting office, with a focus on creating a versatile mixed-use development. The scheme seamlessly integrates both residential and -commercial spaces, offering a diverse and dynamic urban environment.
The proposed scheme features two distinct architectural components: a commercial block and a row of terraced houses. The commercial block, positioned to the north of the site, showcases a classic design with brick cladding, characterized by traditional window proportions at the front and balconies at the rear. The facade palette for this portion combines yellow-colored brick with captivating architectural accents, such as soldier courses, emphasized by the use of red brick detailing.
On the southern end of the site, a row of 6 terraced houses mirrors the form and proportions of the adjacent terraced block along Rosehill street. These houses are elegantly designed with yellow brick, similarly adorned with eye-catching architectural features on the facade, which are highlighted using red brick. This thoughtful blend of commercial and residential architecture aims to enrich the surrounding area with both functionality and aesthetic appeal.
